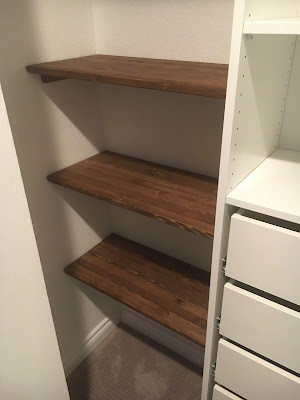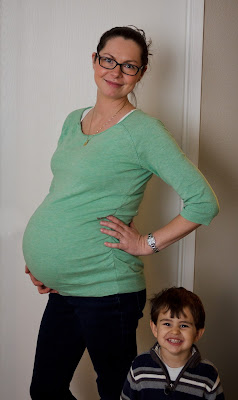guest room/nursery closet
ok on the heels of our other closet makeovers for the kids, we also worked on the closet for the guest room. i went back and forth about where we would put this next kid, in our house. we have 4 bedrooms, so each kid has their own room and the extra is the guest room. it's really nice to have a guest room so that our guests (which are usually my in-laws and they visit for a couple weeks at a time) have their own space. but with the additional child does it make sense to keep the guest room or make that room a nursery or should we have ava and zabih share a room and the new baby take one of their old rooms, etc. i was a little sad at the thought of having ava and z share a room because that means that they wouldn't have their own individualized space. that may sound weird but i worked really hard on each of the kids' rooms and put them together with their likes and favorite colors in mind (well, for Z, for ava i did it while still pregnant so i just chose a style and went with it based on my assessment of her personality in the womb hahaha!) and painted and painstakingly painted the stripes in z's room and the chevron stripes in ava's room and then picked the decor and put everything together with them in mind. i put a lot of work and effort into it so to take it all apart would make me a little sad. but if we needed to i could make a room they could share and keep the guest room. but then i really started thinking about what works best for our family and how we want to use our home. i love hosting people at our house. but i also thought it would be not super efficient to have our guest room empty 90% of the time while we squished the bigger kids into one room. it just didn't make sense to me. and as i was talking to friends and hubby, it seems like most families don't just keep a dedicated guest room unless it truly is an extra room. most of the time they remembered as kids vacating their rooms temporarily for the guests. that made more sense to me. but at the same time, infants don't need a huge amount of space or tons of stuff. so we decided on a good compromise.
for now, we are keeping the guest room setup as it is with some modifications. we have always had our baby in our room in a basinet next to the bed until about 6 months or so, then we move them into their crib in their own room. so we will get a mini crib (it's a wood crib that's smaller than a standard crib and can easily fold down) that will go on one side of the room with some shelves on the walls for misc baby decor and i will probably hang something on the wall, just a little space for the baby, while the guest bed will stay in the room along with the nightstands. there isn't really a lot of room for anything else, including a dresser so part of the plan was to make the closet more functional for the baby and for the occasional guests.
so over to pinterest i headed to see what other people have done. i settled on a combination of shelves and a closet system with drawers and some rods to hang clothes from, the inspiration pic is below.
i read their post to figure out what closet system they used and it was ikea pax, so hubby and i measured the closet and decided what dimension of closet system we could install. after we made our list of all the stuff we wanted to get from ikea, which included the stuff for the kids' closets, too, we asked my folks to watch the kids and made the trip down to ikea. we got all the stuff we needed and then hit up the soup dumpling spot. yummy.
anyway after we did the kids' closets, hubby put together the pax closet system and put it in the guest closet and then angrily came downstairs to tell me to go check it out before he burned it, haha. when i went up there i saw the problem. while the pax fit in there, it wasn't great. apparently we completely overlooked the fact that the opening to the closet is about 10 inches smaller than the actual closet. so the area on the sides of the wardrobe, which would have had about 20 inches or so of space only had about 10 inches of accessible space. wamp-wamp. so we had to disassemble everything, drive back down to ikea (thanks again mom and dad for watching the kids again), return the bigger pax and get the smaller one. this was on december 23rd so it was crazy there.
anyway, hubby got it all put together and installed and it's going to work great. then he made shelves to put on one side, and installed some hanger rods, one on the left for baby's clothes and two on the right for guest clothes. i think the whole project probably cost under $300. i will work on getting some bins and other organizational stuff later on in the pregnancy when i start working on the conversion to a guest room/nursery. here are some pictures:
for now, we are keeping the guest room setup as it is with some modifications. we have always had our baby in our room in a basinet next to the bed until about 6 months or so, then we move them into their crib in their own room. so we will get a mini crib (it's a wood crib that's smaller than a standard crib and can easily fold down) that will go on one side of the room with some shelves on the walls for misc baby decor and i will probably hang something on the wall, just a little space for the baby, while the guest bed will stay in the room along with the nightstands. there isn't really a lot of room for anything else, including a dresser so part of the plan was to make the closet more functional for the baby and for the occasional guests.
so over to pinterest i headed to see what other people have done. i settled on a combination of shelves and a closet system with drawers and some rods to hang clothes from, the inspiration pic is below.
i read their post to figure out what closet system they used and it was ikea pax, so hubby and i measured the closet and decided what dimension of closet system we could install. after we made our list of all the stuff we wanted to get from ikea, which included the stuff for the kids' closets, too, we asked my folks to watch the kids and made the trip down to ikea. we got all the stuff we needed and then hit up the soup dumpling spot. yummy.
anyway after we did the kids' closets, hubby put together the pax closet system and put it in the guest closet and then angrily came downstairs to tell me to go check it out before he burned it, haha. when i went up there i saw the problem. while the pax fit in there, it wasn't great. apparently we completely overlooked the fact that the opening to the closet is about 10 inches smaller than the actual closet. so the area on the sides of the wardrobe, which would have had about 20 inches or so of space only had about 10 inches of accessible space. wamp-wamp. so we had to disassemble everything, drive back down to ikea (thanks again mom and dad for watching the kids again), return the bigger pax and get the smaller one. this was on december 23rd so it was crazy there.
anyway, hubby got it all put together and installed and it's going to work great. then he made shelves to put on one side, and installed some hanger rods, one on the left for baby's clothes and two on the right for guest clothes. i think the whole project probably cost under $300. i will work on getting some bins and other organizational stuff later on in the pregnancy when i start working on the conversion to a guest room/nursery. here are some pictures:






Comments
Post a Comment