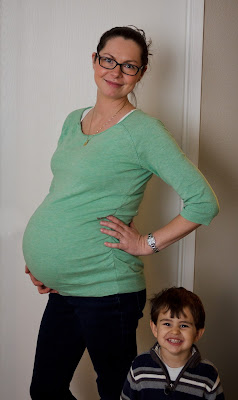so, we have had a little bit of progress on the kitchen cabinets. i just finished putting the final coat on some of the cabinet doors, and hubby and i were finally able to hang the three doors and install the hardware for the cabinet fronts that go above the coffee bar area. it turns out that the cabinets, which are about 37 years old, have some issues. one of them is warped, some of them have uneven edges, some of the cabinet boxes are not level stuff like that. this little makeover is definitely just a hold over until the time that we can afford a full kitchen renovation. but, it's nice to just have a change, with nice light cabinets.
anyway, here is a picture of the area above the coffee bar, with the finished cabinets. it already makes the kitchen feel so much lighter without those dark and visually heavy upper cabinets. that's about half of the upper cabinets, so we can hopefully sand and prime all of that this week. we'll see. and then all the uppers will be doooooooooone! and we can move onto the lowers.
 |
| so much better! |
 |
i really like the brushed nickel hinges and pulls, i think it looks so crisp and simple
|
EXCEPT! i was looking at the cabinets that were done, and thought they i can make them look more finished. for instance, the bottom of the cabinets just end, there's nothing on the bottom to make them look polished, and the underside of the cabinet boxes are visible and look so rough.
 |
you can see the gap between the edge of the cabinet and the wall, so i'd like to add quarter round there
|
so i was thinking i could add a piece of trim to the underside of the cabinet boxes. and the other thing i noticed were a bunch of gaps all over. and then i decided i could add some trim wherever i want! and then i googled and pinterested a bunch of images of cabinet trim and THEN i came across people trimming out the cabinet soffits. those are the bulkhead things that hold up the cabinets if they are not wall mounted. and it looks really great. so i decided i'd like to add crown moulding to the top of all over the kitchen (we have been wanting to do this in the house anyway), and then add another strip of trim on the bottom of the soffit and some quarter round where the top of the cabinet meets the bottom of the soffit. and then paint the whole soffit and trim area white, so it adds visual height to the cabinets, and it all looks much more streamlined and finished. here are some ideas:
 |
i really like the simplicity of the soffits here, just straight and not fancy trim, but i think this may not go well with the existing trim
|
 |
i like something like this
|
 |
something similar to this is what i will probably end up doing
|
oh, and then i want to trim out the peninsula, something like this:
 |
see how they added trim pieces to the bottom and along the width of the peninsula
|
 |
actually, i love everything about this kitchen!
|
so anyway, that's where we are now. can't wait to see how this all turns out. hmmm....that means i must need to acquire a nail gun!









Comments
Post a Comment