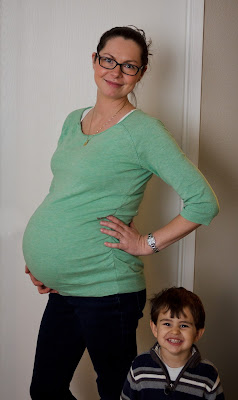well hello. thought i'd post about something other than invisalign today. if you have read this blog before then you may remember my crazy under the stairs closet downstairs that we turned into a pantry. i have always had issues making this weird space functional. it has gone through 3 different variations at this point. first, i put some random 3 tiered wire shelf in there, that we already had. and then hung some ikea wall storage things, and then we eventually put some heavier duty black wire shelves in there. then we stacked them on top of each other, and that was getting better, but just not using the space as well. so hubby and i were consulting about how to make that space better. it was constantly getting unorganized. which to me is a sign that the space isn't set up properly. you shouldn't have to organize a space on a monthly basis if it's set up correctly. so after some brainstorming, i finally decided we would install shelving on the wall in varying lengths, to match the grade/slope of the wall. i had seen images of this on pinterest years ago, and thought it was a good idea. so that's what we did. hubby picked up some wide pine boards, i think we got 12 or so inches wide and cut them to the length we needed. then hubby stained them and installed them and while that was happening i pulled everything out of the pantry, threw stuff away, and re-organized what was left. i had a lot of jars and containers, but i did buy a few ore. i put everything on the shelves, and something was still not right. we could still utilize the space better, so we added a wider board to the back of the pantry, where the ceiling height is very low, but that space can still be used. once that was installed, i could get all the extra stuff that was on the floor up onto that "counter". this space is soooooo much more functional now, and easier to keep clean and organized. well worth it. this project didn't cost very much, and also didn't take a long time. probably under $200 with everything. i still want to make a couple tweaks, but for the most part the space is done, and it works so well. i think down the road we will rip out the carpet and add hardwood, maybe when we do the kitchen.
 |
| here's the pantry after the first iteration |
 |
| and then after we stacked these shelves on top of each other |
 |
and then after we built shelves and a counter in the back
|

 |
| so much better now! |

SaveSave











Comments
Post a Comment