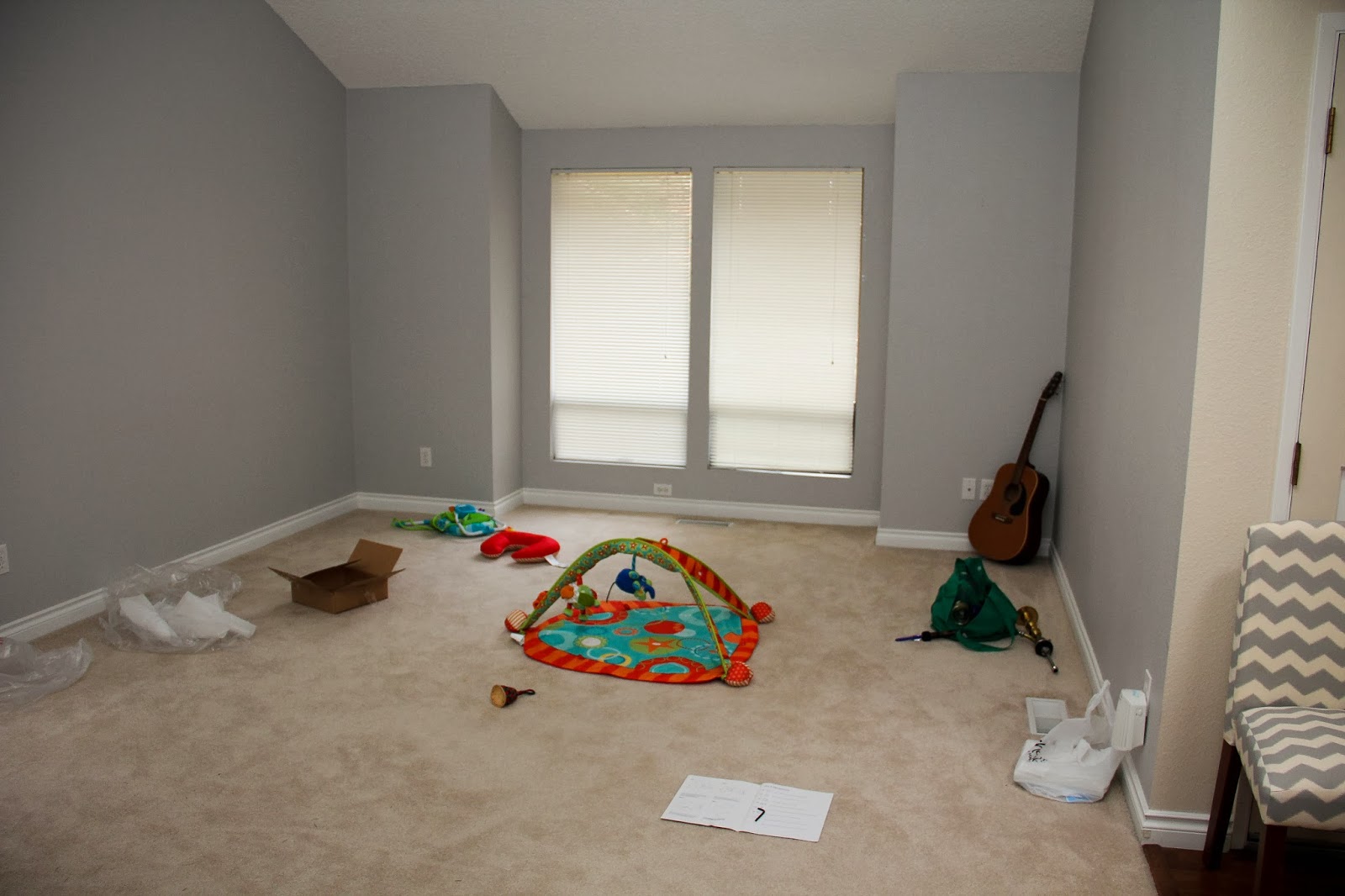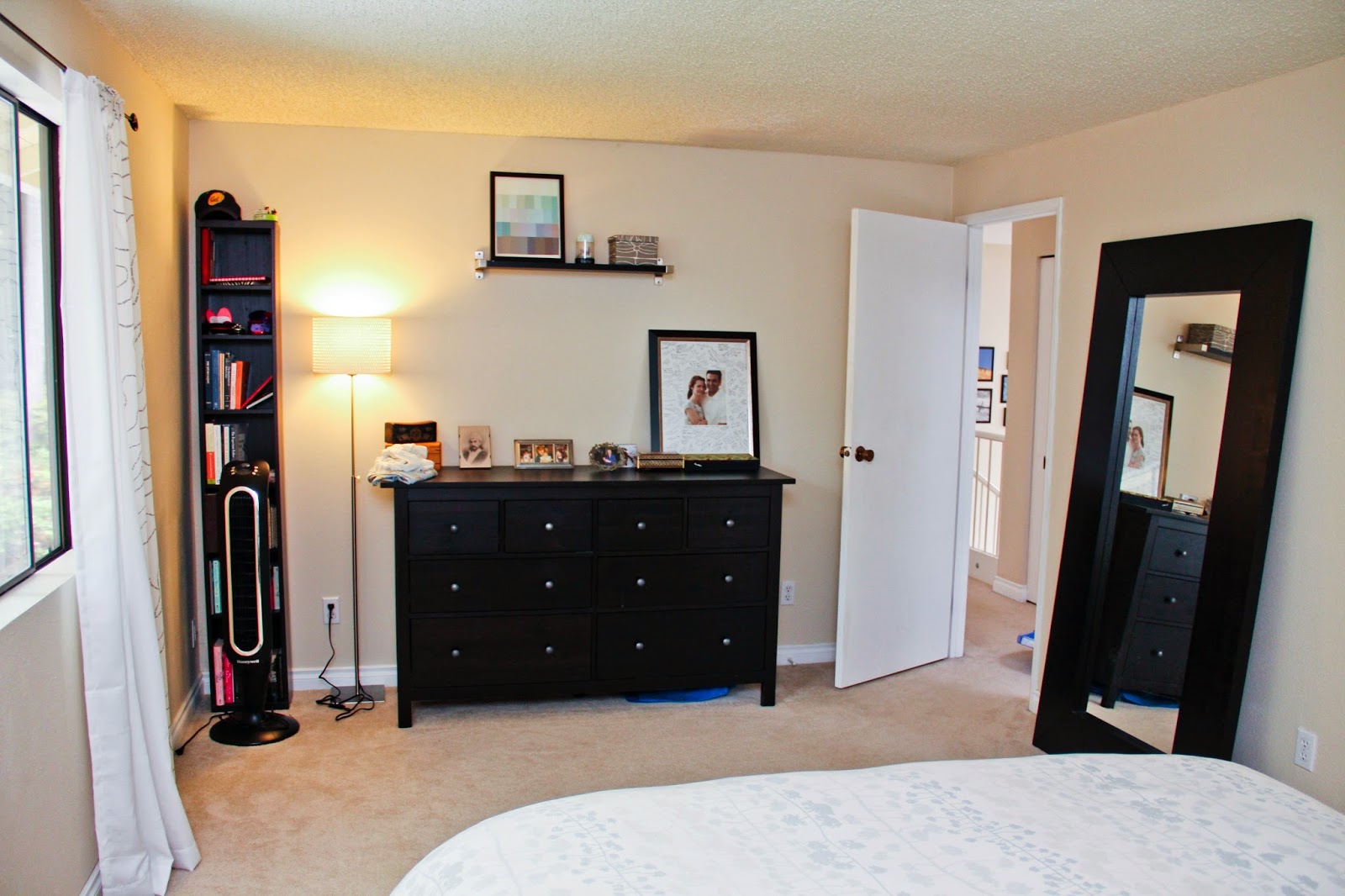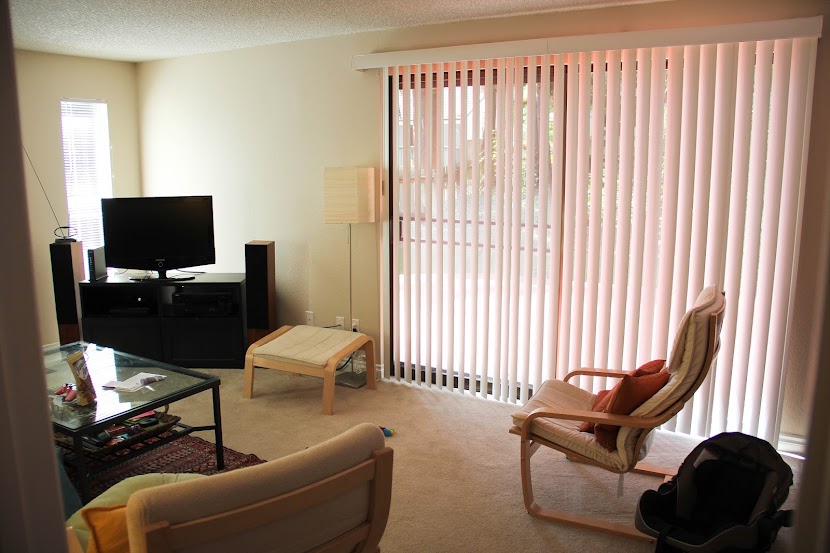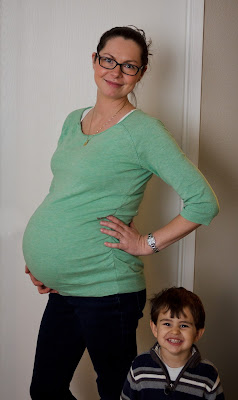so we've hit the one year mark now of being homeowners. we uprooted from greenlake in seattle to the suburbs. in some ways we feel settled and comfortable, we like the neighborhood and parks around us, we know that the schools are very good compared to some of the schools in seattle. but we still really miss seattle. greenlake is very active, there is always people around no matter the weather, our favorite restaurants are in seattle, as are our friends. there are still pros and cons for us, it's nice to have all the space, we love our yard and being able to garden, growing flowers and food, having a garage, it's nice to be on a cul de sac, i like being able to do whatever i want to my house. when we first got the house i had so many ideas for what i wanted to do to the house and how i wanted to update it. i wasn't exactly sure how i wanted to decorate, it took me some time to kind of flesh out my style after spending some time perusing blogs, magazines and websites for inspiration. now i have an idea of how i want everything to look, albeit an evolving idea, but now i just don't have all the time i need (and $!) to carry it all out. so, little by little. so far, we've only redone the downstairs powder room, painted the living room, picked up a few new pieces of furniture for the living room and created z's activity corner, acquired a new dining set for the dining room and moved the old table and chairs into the kitchen nook, put together the bare minimums of the guest room, revamped the master closet and removed the gross, moldy shower door in the master bathroom. hubby tore out all the ivy and ugly bushes overtaking the back yard and we planted some of our favorite flowers, hubby thatched the yards to remove the moss and re-seeded, we painted the deck, hubs made raised flower beds and we planted some herbs, potatoes, carrots, lettuces, chard, onions and garlic, tomatoes, spinach, and beets. we planted lots of rose bushes. we still have lots of work we want to do both in and out of the house, but here's our first year so far:
the front room last year:
the front room now. it was looking much cleaner and only held 2 rocking chairs that we picked up at a garage sale and some of z's toys, but then i started going through z's old clothes, to put into storage, and so now it's a wreck again. but i do have a vision for this room which includes a reading area, a play area for z and an office area:
the front entry last year:
the front entry now, i still want to repaint, paint the doors, and replace/update the chandalier:
the stairs last year:
the stairs haven't changed, except for the addition of a baby gate and some baby proofing along the big gaps in the railing:
the master bedroom last year:
the master bedroom now. not much has changed, but in here i'd like to repaint, get new side tables and lamps, have a ceiling light installed and possibly get a different duvet cover, an end of bed bench or ottoman and some wall art:
the sink nook and master bath last year:
and now, not much has changed:
and the closet last year, before we fancied it up:
and now:
z's room last year:
and now. i'd still like to paint, put up some curtains and make a little reading corner for him as well as reorganizing the closet and maybe painting the inside something fun:
the guest room last year:
and now, i haven't changed it for awhile, but would still like to paint and add some wall art:
i made these pinwheels for my friend's baby shower and i liked them so much and they colors went so well with my guest room that i decided to hang them up on the wall here:
the guest bath last year:
and now, nothing has changed and we want to totally re-do it:
the living room last year:
and this year, there are still a few things i want to do in this room, as noted in my previous post about the ottoman that i added in here:
oh, but i did move the entertainment center, it was in the corner on the left in the picture below, but i moved it flat against the wall. i like it much better this way.
in an effort to reign in all of the toys in this room for mr z, i made the bottom row of the book case for storing toys, and 2 of the bins on the very bottom:
and then of course the activity corner for z, i still have a few things to do to finish it:
the dining room last year:
the dining room now, still want to paint, put up some window treatments, install wainscoting, update the lighting, put a buffet or sideboard against one of the walls, and add some art on the walls:
the kitchen last year:
the kitchen now, not much has changed but i am in the process of picking a paint color so that at least i can remove the fugly wall paper and cover up this green paint. we did replace the old can lights but that's pretty much it:
the landing and hallway at the top of the stairs looks the same. i'm still trying to figure out what i want to do with this area besides repaint:
the office last year:
and now. this place will probably stay as is until we convert it to a nursery when the second child comes along sometime in the future:
the laundry room is the same as last year. i want to paint the floor, paint the walls, paint the cabinet, see what i can do to make hanging clothes better, and replace the light, oh and put up some cool window treatments:
the downstairs powder room last year:
and after our update:
i won't go over the outside in this post, since i just did that a few posts ago. i hope that within this next year i can get some more stuff crossed off the ol' to-do list for the house. i have a feeling that i am going to be extremely busy with school and my son and hubby, but we'll see! yay for year two!























































Comments
Post a Comment