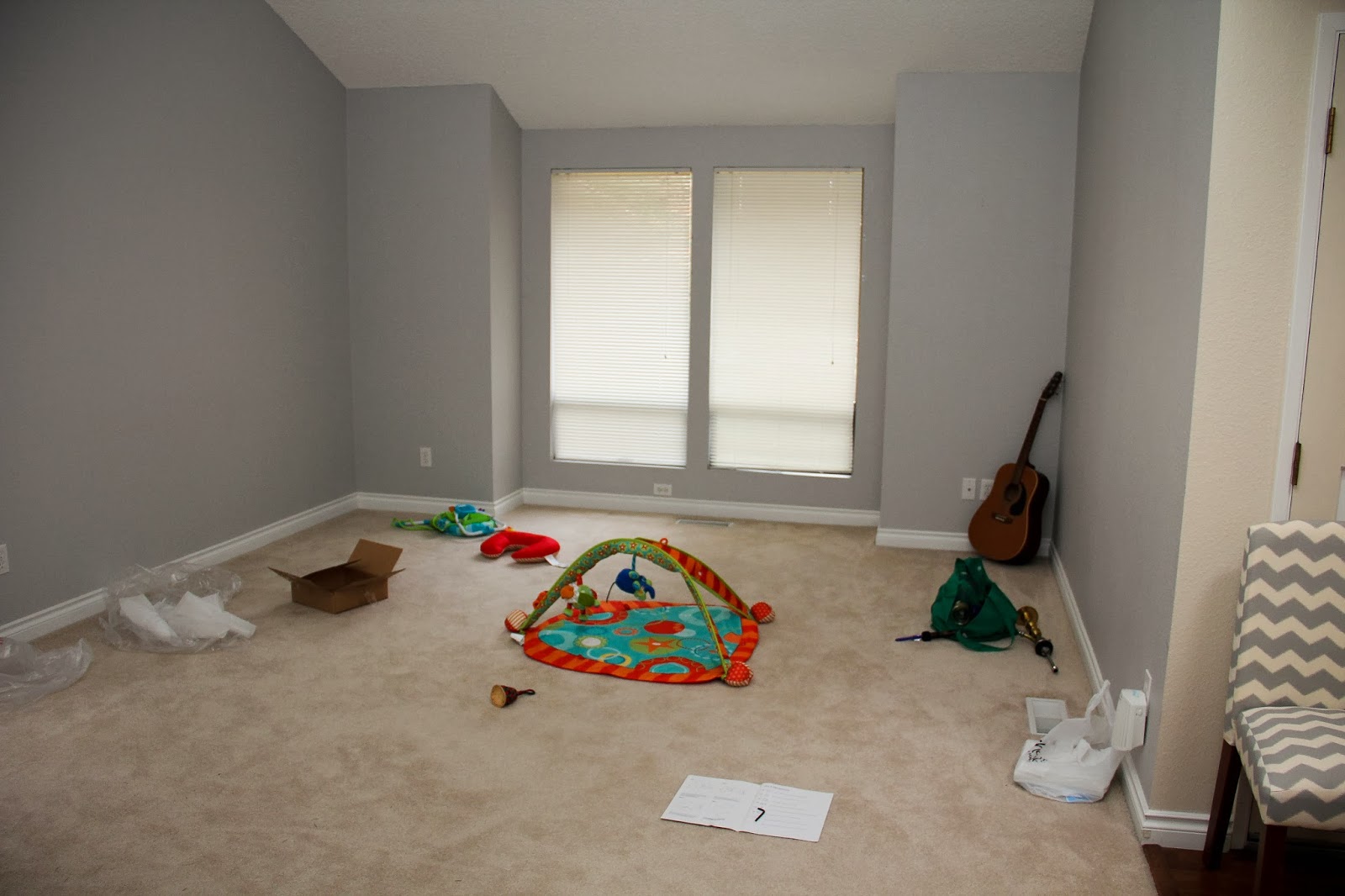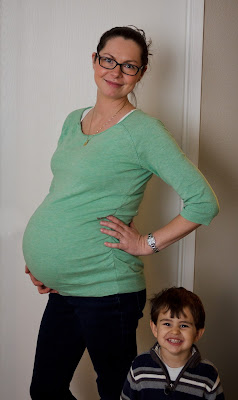6 months in
this is the entrance before we bought the house:
and this is what it looks like now:
 |
| i still want to paint this whole area, including the door, and update the chandelier or get a new one |
 |
| i added some pictures but i want to add some more. i'd like to repaint the handrail and balusters, too. |
and now:
kitchen before:
and this is what it looks like right now:
dining room before:
and now:
living room before:
and now:
laundry room before:
and now:
half bath before:
and now that it's almost done being updated:
 |
| i just have a few small things to do before this space is finally finished, hopefully soon! |
here is the closet that we made into our pantry, just off the kitchen, before:
and after:
guest room before:
and currently:
guest bathroom before:
guest bathroom now:
master bedroom before:
and this is where we are now:
master bathroom before:
here is the amazing transformation after:
this is the master walk in closet before:
and after:
 |
| this was the first thing we did in the house, we painted, added a new chandelier, and some organizing paraphernalia |
bedroom we turned into baby z's nursery, i don't have before pics but just imagine it the same but empty:
here is the office now, no before pics but use your imagination again:
there aren't any before pics of these areas because they really haven't changed, but:
 |
| the landing area that is outside of the 3 bedrooms, i just threw down that rug but this area will get repainted and that closet will get painted and organized |
 |
| this is the hallway to the guest bath and the master bedroom, i plan to paint and add something to the wall (huge piece of art? gallery wall? mixed media?) |
here are some pics of the backyard when we bought the house:
and now, sorry the pics are a little distorted because i took them from inside because it was waaaay to cold to go outside:
 |
| we need to re-seed the yard in a little bit, it's taken a beating this winter |
 |
| we also plan on re-painting the deck and adding some nice patio furniture and making it look pretty and inviting |


























































Comments
Post a Comment