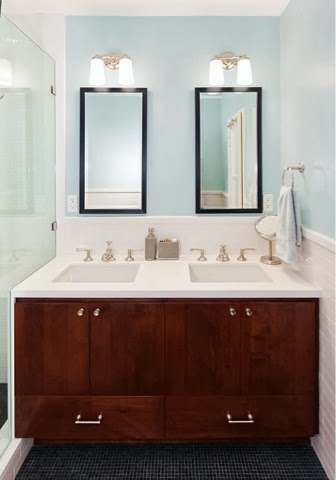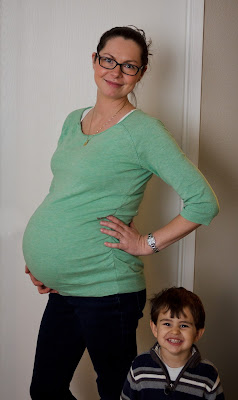ok guys, after a long time, we are done with the bathroom! we started it on december 26 and just finished it, so almost 2 months. it didn't actually take that much time in man hours, but it just dragged on because we mostly worked on it at night after baby z went to sleep and a few stolen moments during the days and weekends. full disclosure: i have two small things to do to really finish it, which are the transition, the piece of wood that spans the gap between the tile floor of the bathroom and the hardwoods of the hallway, and touching up the door with paint. but, those are not a huge deal, so i am calling it done (mostly). so as a recap, we ripped out the floors, vanity, toilet, medicine cabinet, mirror and we tiled the floor, patched the hole where the medicine cabinet was, replaced the vanity and toilet, repainted, installed new baseboard trim and replaced the mirror. i made the shelf that is above the toilet and the towel hanger. we ended up keeping the lighting. i did purchase the outdoor light from home depot that i wrote about in
this post but after hubs installed it, we decided it wasn't right. i liked the way it looked, but for function it didn't work, the hood on the top made it so that no light was dispersed upwards and the seeded glass cast weird shadows on the walls. so i will keep the old one in there unless/until i find a better one that is more in my price range. ok, let me get to the before and after photos:
 |
| super seizure inducing bright yellow |
 |
| beigy vinyl flooring |
 |
| ginormous vanity and mirror that weren't necessary in such a small space, especially considering the only thing we keep in this bathroom is toilet paper and handsoap |
 |
| laminate countertops |
 |
| unnecessary towel bars, old toilet |
 |
| these were some of my inspiration photos |
and here are the after photos:
 |
| new tile |
 |
| new baseboard trim |
 |
| i made this towel holder |
 |
| mirror i got for $7 at a thrift/consignment shop and repainted |
 |
| DIY art |
 |
| this is the shelf that i built (built is a strong word, i cut a board in half, stained it, screwed some brackets into it and screwed it into the wall), and the DIY paint chip leaf art |
 |
| this side of the room is where i hung some pictures i took from hawaii and a print that we bought from a local photographer there |
 |
| toilet area |
 |
| my DIY framed art is hanging where the medicine cabinet used to be |
here are some side by side comparisons:
so there you have it. our first DIY remodel. i have to say, i love the style of it, it is the only room in the house that really reflects my taste and style completely. we learned some things, i'll write up a different post about that. we plan on remodeling our other two bathroom so i'm glad that we learned from this one first, especially since there wasn't a shower or tub that we could mess up. that's next time...hahahha. oh, and we didn't really have a budget set for this, we just wanted to do it for the least amount as possible, and we did have some one time expenses for tools and stuff, but we probably spent somewhere around $1000 for it, not including some of the big tools that we will use again and again (like the miter saw). so, i think that we got out of it paying way less than if we would have hired someone. what about you guys? have you remodeled something like a bathroom before? how was it?





























Comments
Post a Comment